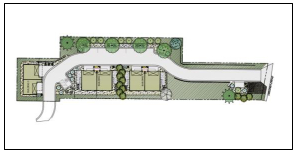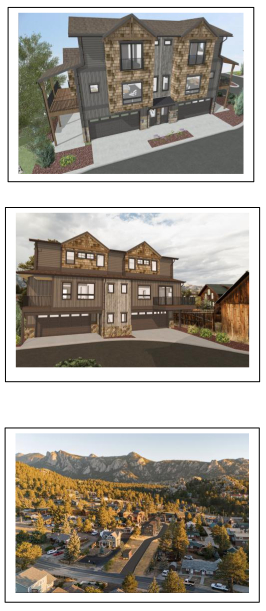242 Virginia - TOWNHOMES
A Catamount Properties, Ltd. Development
Chuck Bailey–Principal
242 Virginia Dr
Estes Park, Colorado 80517

Salient Facts
- Commencement 2025
- Completion estimated n2026
- Type of Construction: wood frame
- Total Units: 6
- Total bedrooms: 16
- Total bathrooms: 22
- Site Size: .73 acre
- Typical 3 bedroom home size: 1,875+/- square feet, 2-bedroom home size: 1,300 +/- square feet
- Density: 6 units per acre with 18 parking spaces provided

Development Strategy
- The .73, in-fill site is located 2 blocks from downtown Estes Park.
- Only 4.5 miles away from Rocky Mountain National Park.
- The architectural style is “contemporary mountain” consistent with that which is found throughout Estes Park.
- Four of the townhomes are designed with an open floor plan, main floor primary bedrooms and attached, two car garages. The pair of two-bedroom townhomes also have an open floor plan with a private office and an attached, two car garage.
- The exterior construction materials such as rough sawn wood accents, cedar shake shingled siding, weathered wood siding, stone wainscotting along with post & beam accents provide a distinctive, classic Colorado style.
- Bonus/office rooms provided in all of the townhomes
- Dual primary bedrooms/bathrooms in all of the townhomes.
- Private lots and yard space will accompany each home.
- Incorporating a comprehensive landscape plan maintained by the HOA to improve the overall image and livability of the property.

